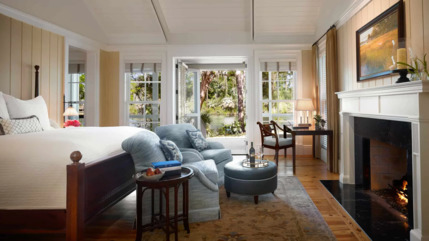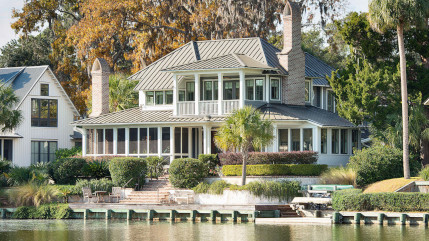Big Sky Meeting Space
With more than 35,000 square feet of meeting space, Montage Big Sky resort can cater to a wide range of corporate events. Our spaces include an expansive boardroom, multiple executive rooms and a grand 5,080-square-foot ballroom that can be divided into smaller sections.
68,000
159
9
| ROOM | VIRTUAL TOURS | SQ. FT (APPROX) | DIMENSIONS | CEILING | THEATER | RECEPTION | RDS. OF 10 | CLASSROOM | U-SHAPE | CONFERENCE | HOLLOW SQUARE |
|---|---|---|---|---|---|---|---|---|---|---|---|
| INDOOR FUNCTION SPACE | |||||||||||
| GRAND BALLROOM | Virtual Tour | 5,080 | 82' X 62' | 26' | 350 | 350 | 200 | 150 | 52 | 36 | 72 |
| GRAND I | 2,540 | 41' X 62' | 26' | 180 | 180 | 100 | 75 | 26 | 36 | 52 | |
| GRAND II | 2,540 | 41' X 62' | 26' | 180 | 180 | 100 | 75 | 26 | 36 | 52 | |
| GRAND PROMENADE | Virtual Tour | 1,520 | 76' X 20' | 12' | 250 | 250 | 120 | - | - | - | - |
| GRAND FOYER | Virtual Tour | 840 | 60' X 14' | 12' | 100 | 100 | 50 | - | - | - | - |
| GRAND TERRACE | Virtual Tour | 2,500 | 100' X 25' | 12' | 300 | 300 | 150 | - | - | - | - |
| GALLERY BALLROOM | Virtual Tour | 990 | 38' X 26' | 10' | 70 | 70 | 60 | 36 | 30 | 30 | 28 |
| GALLERY I | 495 | 19' X 26' | 10' | 35 | 35 | 30 | 18 | 15 | 15 | 15 | |
| GALLERY II | 495 | 19' X 26' | 10' | 35 | 35 | 30 | 18 | 15 | 15 | 15 | |
| GALLERY PROMENADE | Virtual Tour | 1,265 | 55' X 23' | 10' | 100 | 100 | 30 | - | - | - | - |
| GALLERY TERRACE | Virtual Tour | 2,480 | 62' X 40' | 12' | 150 | 150 | 50 | - | - | - | - |
| BOARDROOM | Virtual Tour | 470 | 26' X 18' | 12' | 25 | 25 | 20 | 10 | 15 | 15 | 15 |
| PARLOR | 120 | 12' X 10' | 8' 6" | 6 | 6 | 10 | 6 | 6 | 6 | 6 | |
| RIVALRY ROOM | Virtual Tour | 6,150 | - | - | 200 | 200 | - | - | - | - | - |
| ROOM | VIRTUAL TOURS | SQ. FT (APPROX) | DIMENSIONS | CEILING | THEATER | RECEPTION | RDS. OF 10 | CLASSROOM | U-SHAPE | CONFERENCE | HOLLOW SQUARE |
| OUTDOOR FUNCTION SPACE | |||||||||||
| GRAND LAWN | Virtual Tour | 20,000 | 190' X 132' | - | 550 | 550 | 400 | - | - | - | - |
| MOUNTAIN LAWN | Virtual Tour | 27,000 | - | - | 220 | 220 | 150 | - | - | - | - |
















