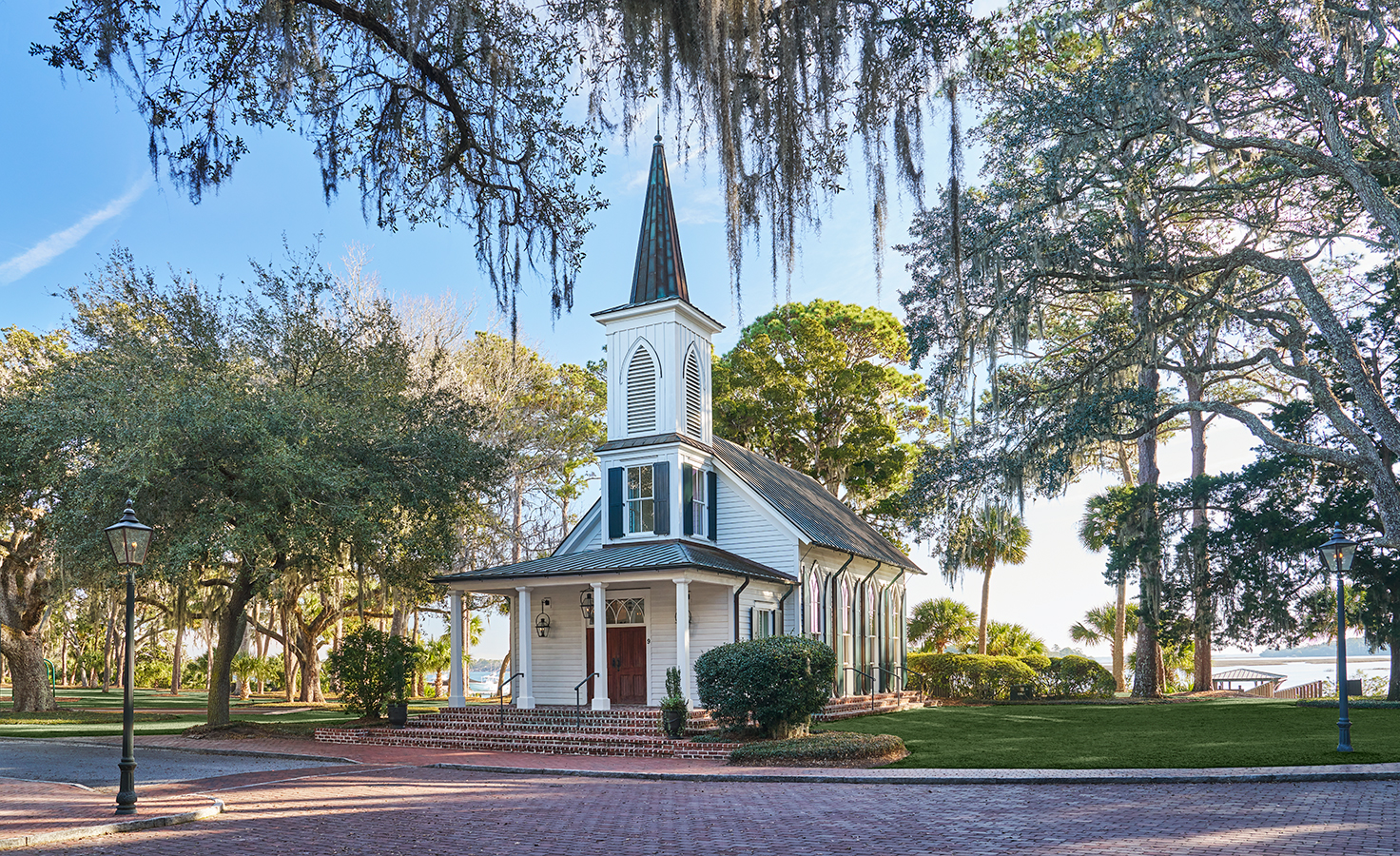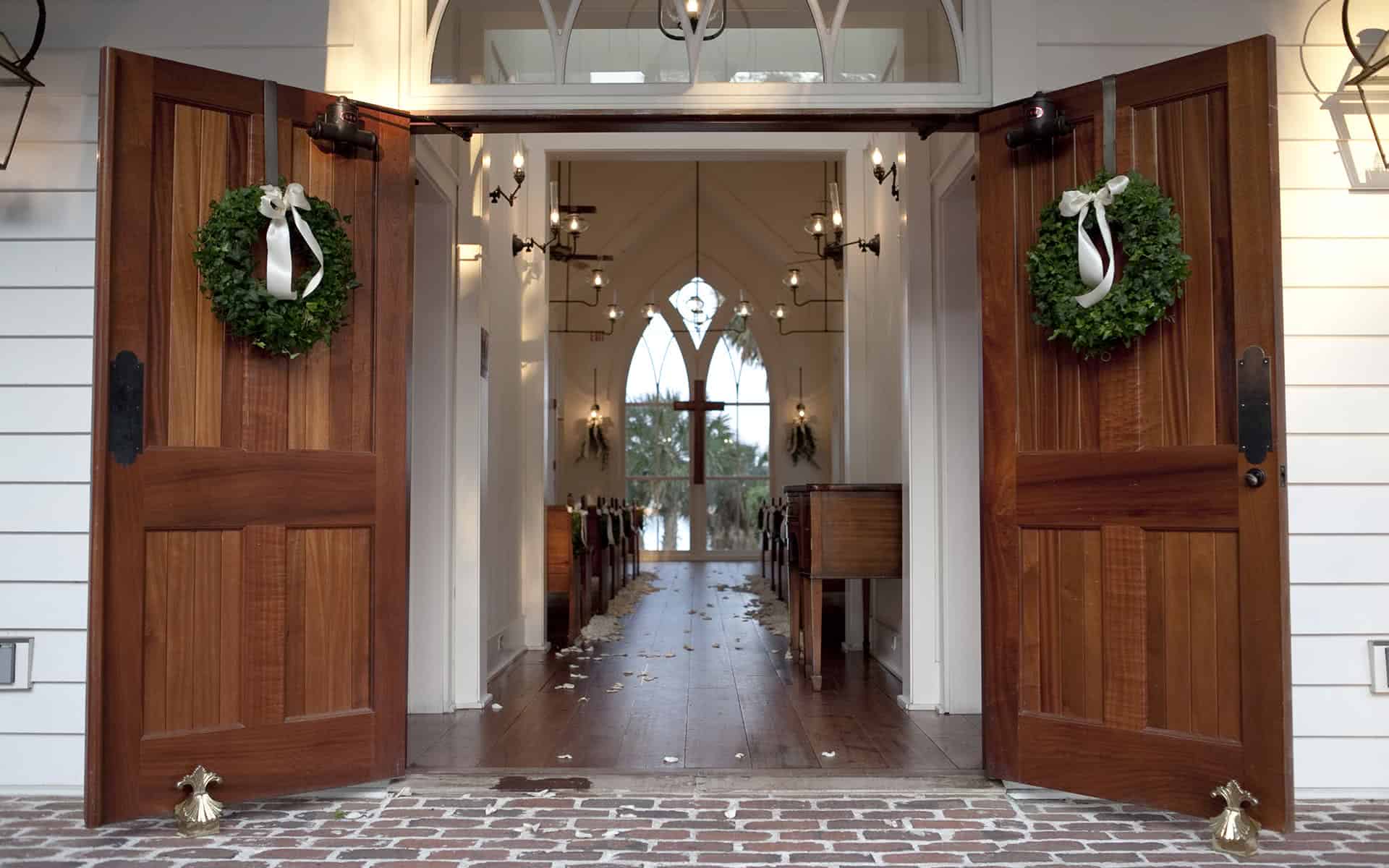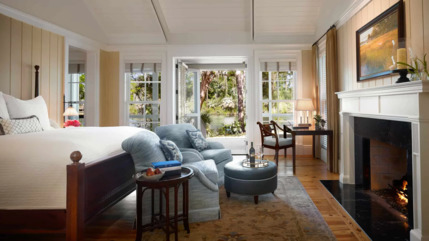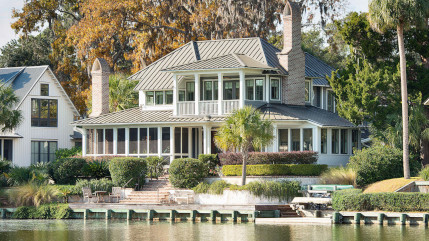Palmetto Bluff Venue Details
Located on the May River in Palmetto Bluff, our majestic Lowcountry setting provides a backdrop of serenity and beauty, as well as activities within the resort and in the surrounding area. Featuring more than 50,000 sq. ft of indoor and outdoor event space and 28 meeting areas, Montage Palmetto Bluff’s venues can be fully customized to best facilitate your next event in Coastal Carolina.
Start Planning
Request for
Proposal
| ROOM | VIRTUAL TOURS | SQ. FT (APPROX) | DIMENSIONS | CEILING | THEATER | RECEPTION | RDS. OF 10 | CLASSROOM | U-SHAPE | CONFERENCE | HOLLOW SQUARE |
|---|---|---|---|---|---|---|---|---|---|---|---|
| INDOOR FUNCTION SPACE | |||||||||||
| ASTOR | 1,108 | 31' X 36' | 19' | 100 | 100 | 60 | 60 | 27 | 30 | 36 | |
| GOELET | 1,108 | 31' X 36' | 19' | 100 | 100 | 60 | 60 | 27 | 30 | 36 | |
| HERBERT | 2,294 | 62' X 37' | 19' | 250 | 230 | 150 | 134 | 45 | 54 | 54 | |
| VANDERBILT | 2,201 | 62' X 36' | 19' | 240 | 230 | 150 | 130 | 45 | 54 | 54 | |
| ASTOR / GOELET | 2,201 | 62' X 36' | 19' | 240 | 230 | 150 | 130 | 45 | 54 | 54 | |
| ASTOR / GOELET / HERBERT | 4,495 | 62' X 73' | 19' | 460 | 500 | 300 | 300 | 57 | 60 | 72 | |
| HERBERT / VANDERBILT | 4,495 | 62' X 73' | 19' | 460 | 500 | 300 | 300 | 57 | 60 | 72 | |
| WILSON BALLROOM | Virtual Tour | 6,696 | 62' X 108' | 19' | 700 | 700 | 450 | 396 | 75 | - | 96 |
| INN BOARDROOM | - | 11' X 18' | - | - | - | - | - | - | 8 | - | |
| MASON (SECOND FLOOR) | Virtual Tour | 800 | 25' X 32' | 9' 4" | 70 | 80 | 60 | 36 | 30 | 28 | 30 |
| THORNTON (SECOND FLOOR) | 400 | 25' X 16' | 9' 4" | 30 | 40 | 20 | 18 | 21 | 22 | 18 | |
| MASON / THORNTON (SECOND FLOOR) | 1,200 | 25' X 48' | 9' 4" | 100 | 120 | 80 | 50 | 36 | 42 | 42 | |
| OAK BALLROOM | Virtual Tour | 1,800 | 30' X 60' | 15' - 30' (vaulted) | 169 | 100* | 120* | 88 | 50 | 46 | 60 |
| RIBAUT BOARDROOM | 416 | 16' X 26' | 10' 6" | - | - | - | - | - | 16 | - | |
| RILEY BOARDROOM | 364 | 14' X 26' | 10' 6" | - | - | - | - | - | 16 | - | |
| SOMERSET CHAPEL | Virtual Tour | 1,750 | 33' X 53' | - | 185 | 175 | 120 | 88 | 50 | 46 | 60 |
| MAY RIVER CHAPEL | Virtual Tour | 712 | 33' X 21' | 19' | - | - | - | - | - | - | - |
| ROOM | VIRTUAL TOURS | SQ. FT (APPROX) | DIMENSIONS | CEILING | THEATER | RECEPTION | RDS. OF 10 | CLASSROOM | U-SHAPE | CONFERENCE | HOLLOW SQUARE |
| OUTDOOR FUNCTION SPACE | |||||||||||
| OAK BALLROOM VERANDA | Virtual Tour | 1,700 | 10' | - | 85 | 56 | - | - | - | - | |
| MORELAND LANDING | Virtual Tour | - | - | - | - | 150 | 150 | - | - | - | - |
| VILLAGE GREEN | 20,000 | - | - | - | - | - | - | - | - | - | |
| MAY RIVER LAWN | 15,000 | - | - | - | - | - | - | - | - | - | |
| SUNRISE LAWN | 12,000 | - | - | - | - | - | - | - | - | - | |
| ROOM | VIRTUAL TOURS | SQ. FT (APPROX) | DIMENSIONS | CEILING | EXISTING SEATING | RECEPTION | RDS. OF 10 | CLASSROOM | U-SHAPE | CONFERENCE | HOLLOW SQUARE |
| DINING | |||||||||||
| CANOE CLUB | 1,225 | 35' X 35' | - | 64 | 80* | 80* | - | 24 | 18 | - | |
| COLE'S | 2,873 | 27' X 60' | 10 - 23' (vaulted) | 78 | - | - | - | - | - | - | |
See the Venues
Select Venue
Village Green
- Village Green
- Sunrise Lawn
- Moreland Landing
- Wilson Lawn & Racquet Club
- May River Golf Lawn
- Oak Ballroom Veranda
- Canoe Club Veranda
- Wilson Ballroom
- Cole’s
- Oak Ballroom
- Somerset Chapel
- Canoe Club
- May River Chapel
- Riley Boardroom































