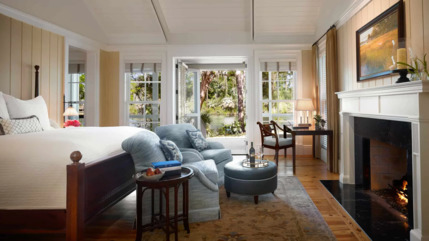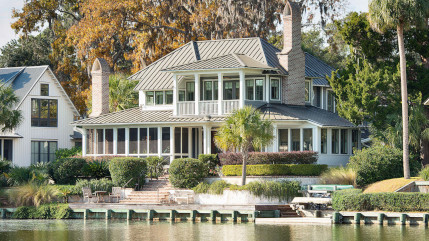4 Bedroom Wilson Village Home 5042
Four Bedroom Wilson Village Home 5042 sits in a quiet neighborhood, steps away from recreational activities. This home has an open concept living room and dining room for eight.
Beds
4 King
Room Size
2,880 sq. ft.
Occupancy
Up to 8 adults
View
Resort
Bathroom
4.5

Features & amenities
- Open concept living room
- Dining room for eight people
- Fully outfitted kitchen
- Living room has a seating area, large Samsung LED TV with Sonos sound system, and beautiful brick gas fireplace
- Professional grade kitchen with Wolf/SubZero appliances, marble countertops and oversized island with seating for four
- Combination laundry and mudroom with additional countertop and storage space
- First-floor master bedroom has en-suite bathroom with walk-in steam shower, deep soak bathtub, dual vanities and walk-in closet
- First-floor guest bedroom has king-size bed plus en-suite bathroom with walk-in steam shower
- Two additional king guestrooms on second floor have their own en-suite bathroom
- All bedrooms have an individual Sonos speaker
- Second-floor guest bathroom features a walk-in shower
- Other upstairs king guestroom has bathroom with shower over the bathtub
- Second floor also offers a cozy loft space with seating area and large day bed, connects to second king guest bathroom
- Oversized writing desk provides ample home office space
- Rear of home has a large screened-in porch, additional dining table for 8, flatscreen TV and brick gas fireplace with seating area
- Backyard offers a brick fire pit with seating and built-in gas grill nook with countertop space
- Non-smoking home
- Four king-size beds
- 2,880ft² / 268m²
- Maximum 8 persons





















