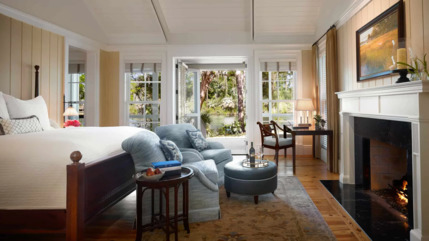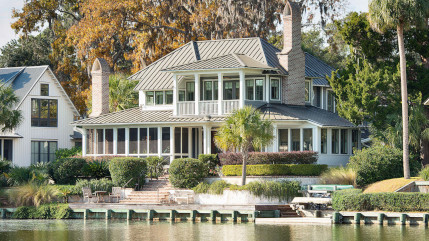4 Bedroom Wilson Village Home 6
This artfully designed Four Bedroom Wilson Village Home 6 offers four bedrooms and four and a half bathrooms in the heart of Wilson Village.
Beds
3 King & 2 Double
Room Size
3,300 sq. ft.
Occupancy
Up to 8 adults
View
Resort
Bathroom
4.5

Features & amenities
- Main house has a furnished porch offering quaint resort views
- Open concept living room and a dining room with table that seats eight
- Large Samsung LED TV, Sonos speaker system and white brick gas fireplace
- Professional grade kitchen with Viking appliances and island seating for 4
- Guest powder room
- Laundry closet with washer and dryer
- Master bedroom features king-size bed, en-suite bathroom with dual vanities, marble walk-in shower, deep soak bathtub and walk-in closet
- King guest suite has a king-size bed, en-suite bathroom with dual vanities, marble walk-in shower and ample closet space
- Second floor loft area combines living and sleeping space with two double beds each with a privacy curtain, plus a small living room with sofa and flatscreen TV
- Loft en-suite bathroom offers dual vanities, walk-in shower and closet space
- Loft has three small reading nooks offering space for childrens activities
- Small brick patio at rear of main house leads to detached carriage house
- Small grilling area for outdoor cooking
- Carriage house has plush living room with flatscreen LED TV, small dining table for two and laundry closet
- Carriage house king bedroom suite includes a kitchenette, en-suite bathroom with walk-in shower and a walk-in closet
- Outdoor space includes bistro lighting between the carriage house and main home, perfect for grilling and entertaining
- Non-smoking home
- Three king-size beds
- 3,300ft² / 307m²
- Maximum 8 persons




















